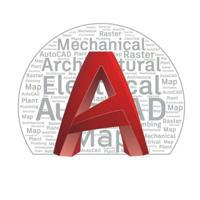
AutoCAD
❏ Channel about tutorials for AutoDesk users in educational programs: ➤ AutoCAD ➤ Architecture ➤ Electrical ➤ Mechanical ➤ Civil 3D and etc. https://t.me/archprogram ➯ Admin: @Architect4D
Show more61 494
Subscribers
+1524 hours
+1147 days
+45530 days
- Subscribers
- Post coverage
- ER - engagement ratio
Data loading in progress...
Subscriber growth rate
Data loading in progress...
Photo unavailableShow in Telegram
❏ Title: Dwg FastView
➤ Version: 5.9.9
➤ Language: English
➤ Format: apk
➤ Size: 100,8 MB
⬤ Description:
This is a free online DWG viewer & editor, easy & fast to view and edit CAD drawings. DWG FastView is the comprehensive software to view & edit AutoCAD drawings in PC, mobile phone and web browsers.#app #2D #3D #viewer
👍 24👌 1
🔗 Download
Поделиться
💬
00:20
Video unavailableShow in Telegram
❏ How to extend any polyline&lines easy way!
➤ Command name EXTEND
#trick
animation.gif.mp41.15 KB
👍 26❤ 1
Photo unavailableShow in Telegram
Autocad for Mac is a software application that allows users to create and edit 2D and 3D designs using a Mac computer. It It is a powerful tool for architects, engineers, and designers, allowing them to create detailed and accurate drawings and models. It is compatible with Mac OS and runs on the Apple M1 chip, making it a fast and efficient solution for Mac users.
👍 28❤ 9
2010
2011
2012
2013
2014
2015
2016
2017
2018
2019
If you have any suggestions and complaints, please leave them in the comments ⬇️
Если у вас есть предложения и жалобы, оставляйте их в комментариях ⬇️
👍 13❤ 2🔥 1
11:30
Video unavailableShow in Telegram
❏ What's new in AutoCAD 2025?
➤ 00:00 Introduction
➤ 02:21 Autodesk Assistant with Autodesk AI
➤ 04:07 Smart Blocks: Search and Convert | AutoCAD LT 2025
➤ 05:00 Sync Markups from Autodesk Docs
➤ 06:23 Hatch Improvements
➤ 07:22 AutoCAD - Smart Blocks: Search and Convert | AutoCAD 2025
➤ 08:16 Activity Insights Updates
➤ 10:50 Smart Blocks: Object Detection Tech Preview
#autocad #news
109.65 MB
👍 45❤ 9🔥 6
Photo unavailableShow in Telegram
❏ Title: AutoCAD 3D Modeling Exercise Workbook
➤ Author: Steve Heather
➤ Category: 3D modeling | learning
➤ Publisher: Industrial Press
➤ Year: 2017
➤ Printed in USA
➤ ISBN: 978-0-8311-9428-4
➤ Release Date: 2017
➤ Pages: 298
➤ Language: English
➤ Format: pdf (use adobe reader or etc.)
➤ Size: 46,6 MB
⬤ Description: Description: World-class AutoCAD expert Steve Heather has written this ground-breaking text covering step-by-step 3D applications for all AutoCAD users.
#AutoCAD #modeling #3D #book #learning
👍 42❤ 5👏 1🤯 1👌 1💯 1
🔗 Download [46,6 MB]
💬
Choose a Different Plan
Your current plan allows analytics for only 5 channels. To get more, please choose a different plan.
