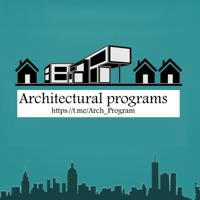
Architectural Programs
قناة لتحميل البرامج المعمارية. بامكانكم التواصل معنا : https://t.me/We_ARCH22
Show more- Subscribers
- Post coverage
- ER - engagement ratio
Data loading in progress...
Data loading in progress...
نشر أدوات ذكاء اصطناعي وأهم تكنولوجيا حديثة..
قناة معنية بالمراجع العلمية، قواعد البيانات، مواقع الذكاء الاصطناعي المعنية بالبحث العلمي والابتكار، وشرح كيفية الاستفادة منها.
قناة معمارية هدفها نشر موديلات ومشاهد داخلية وخارجية لأغلب البرامج المعمارية.بامكانكم التواصل معنا :
https://t.me/We_ARCH22بادارة. م. محمد شهيد الاعاجيبي
AI-Powered Building Design Web tool for the residential sector to help you improve decision making and reduce design time from months to minutes.
Haz clic aquí para la versión en español:
https://youtu.be/OjKJIiEMWY8How to design better buildings faster with AI? Sign up, log in, and access the Project Panel to create new projects, check their features, duplicate them to generate new versions, share them with other users, and access the editor for each project. Once in the editor, you can import a Cad file to generate the environment and have layers as the project's base. Then, after indicating the building's characteristics, you can generate the buildings with a few clicks of the mouse. These building characteristics can also be modified afterwards, once generated. One of the most interesting aspects of our platform is the generation of underground parking, where you can dynamically adjust all aspects to make the most of your basement area. The 3D model generation is done automatically when inserting the building. In this visualization mode, you can make sections and sun analysis, taking into account not only your buildings but also the surrounding environment. Surface data and budget are automatically updated instantly, allowing you to analyze the economic impact of any design decision. The same applies to the detailed budget, where you can navigate to obtain both general figures and specifics for each building. Try it for free now:
https://architechtures.comYour current plan allows analytics for only 5 channels. To get more, please choose a different plan.

 Network:
Network: